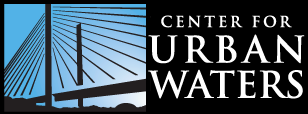Browse interpretive signs by selecting ![]() symbols below or view the entire set as a slideshow.
symbols below or view the entire set as a slideshow.
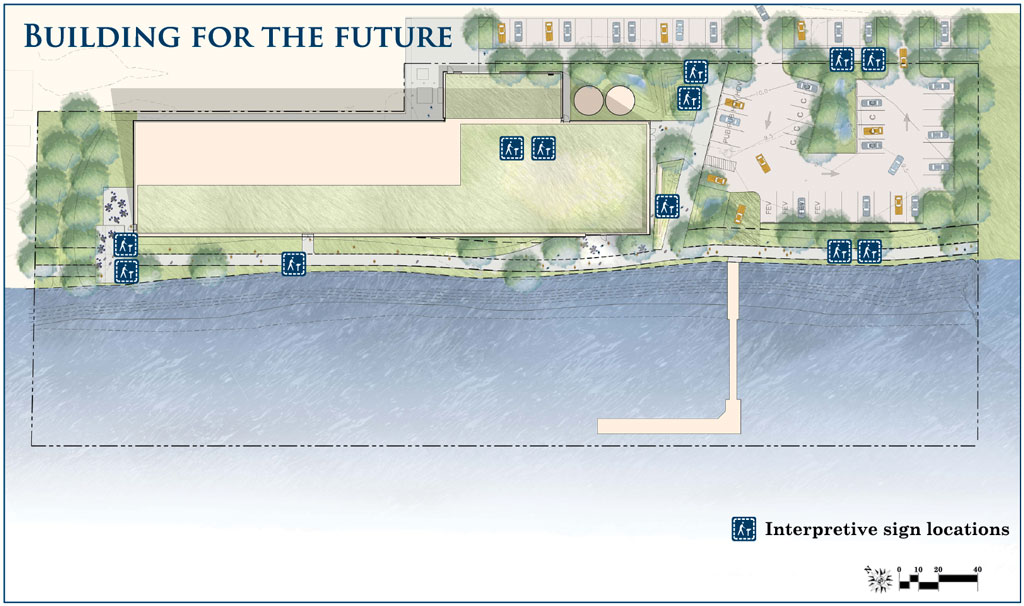
Interpretive signage by location
Click on an interpretive sign symbol in the image above to view the sign.
The Municipal Dock: recycling history

Tacoma Municipal Dock, the first publicly owned dock in the state, gave the city its link to maritime activities on the downtown waterway in the early 1900s. The facility served as a terminal for cargo ships and the “mosquito fleet,” the numerous small passenger ferries traversing Puget Sound.
By the late 1930s, cars overtook ships as the primary transportation mode and the dock was no longer needed. Attempts to restore the landmark ended when the 2001 Nisqually Earthquake left the building too damaged to repair.
The historic timbers were salvaged and reused at the Center for Urban Waters for conference room walls and the walls and ceiling in the lobby.
Solutions for urban bay communities
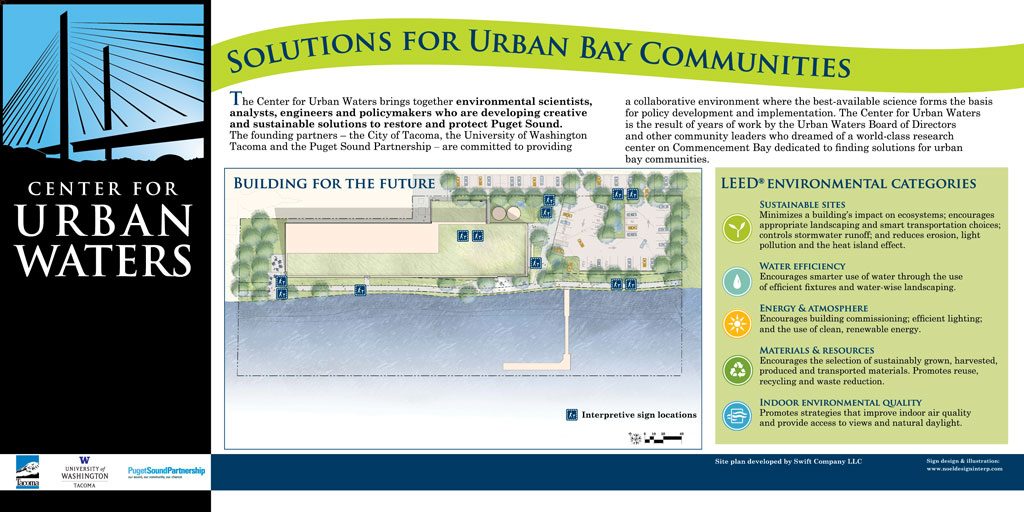
The Center for Urban Waters brings together environmental scientists, analysts, engineers and policymakers who are developing creative and sustainable solutions to restore and protect Puget Sound. The founding partners – the City of Tacoma, the University of Washington Tacoma and the Puget Sound Partnership – are committed to providing a collaborative environment where the best-available science forms the basis for policy development and implementation. The Center for Urban Waters is the result of years of work by the Urban Waters Board of Directors and other community leaders who dreamed of a world-class research center on Commencement Bay dedicated to finding solutions for urban bay communities.
Building for the future:
The Center for Urban Waters is a showcase for the City’s commitment to sustainability. The building has been certified LEED Platinum® by the Green Building Certification Institute. This is the highest possible rating under the LEED (Leadership in Energy and Environmental Design) green building rating system of the U.S. Green Building Council. Interpretive signs around the site describe how the Center for Urban Waters incorporates the five environmental categories shown on the right.
LEED® environmental categories:
- Sustainable sites: Minimizes a building’s impact on ecosystems; encourages appropriate landscaping and smart transportation choices; controls stormwater runoff; and reduces erosion, light pollution and the heat island effect.
- Water efficiency: Encourages smarter use of water through the use of efficient fixtures and water-wise landscaping.
- Energy & atmosphere: Encourages building commissioning; efficient lighting; and the use of clean, renewable energy.
- Materials & resources: Encourages the selection of sustainably grown, harvested, produced and transported materials. Promotes reuse, recycling and waste reduction.
- Indoor environmental quality: Promotes strategies that improve indoor air quality
and provide access to views and natural daylight.
The green roof: a garden overhead
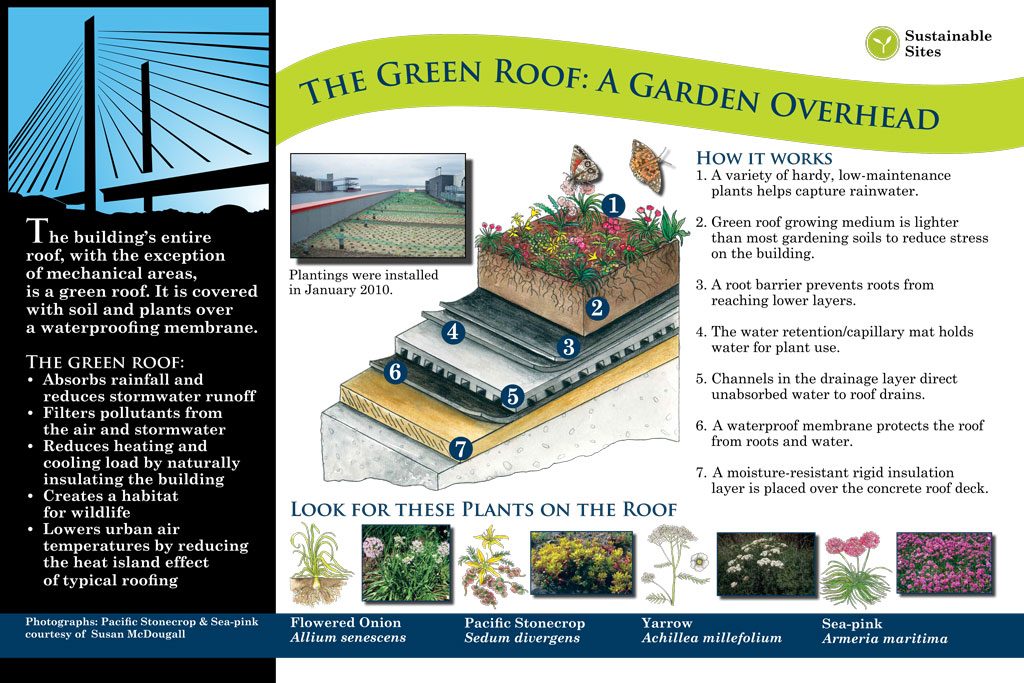
The building's entire roof, with the exception of mechanical areas, is a green roof. It is covered with soil and plants over a waterproofing membrane.
The green roof:
- Absorbs rainfall and reduces stormwater runoff
- Filters pollutants from the air and stormwater
- Reduces heating and cooling load by naturally insulating the building
- Creates a habitat for wildlife
- Lowers urban air temperatures by reducing the heat island effect of typical roofing
How it works:
- A variety of hardy, low-maintenance plants helps capture rainwater.
- Green roof growing medium is lighter than most gardening soils to reduce stress on the building.
- A root barrier prevents roots from reaching lower layers.
- The water retention/capillary mat holds water for plant use.
- Channels in the drainage layer direct unabsorbed water to roof drains.
- A waterproof membrane protects the roof from roots and water.
- A moisture-resistant rigid insulation layer is placed over the concrete roof deck.
The green roof was replanted in 2015 with succulent Sedum Tiles®. Watch a video.
Rain garden creates natural filters
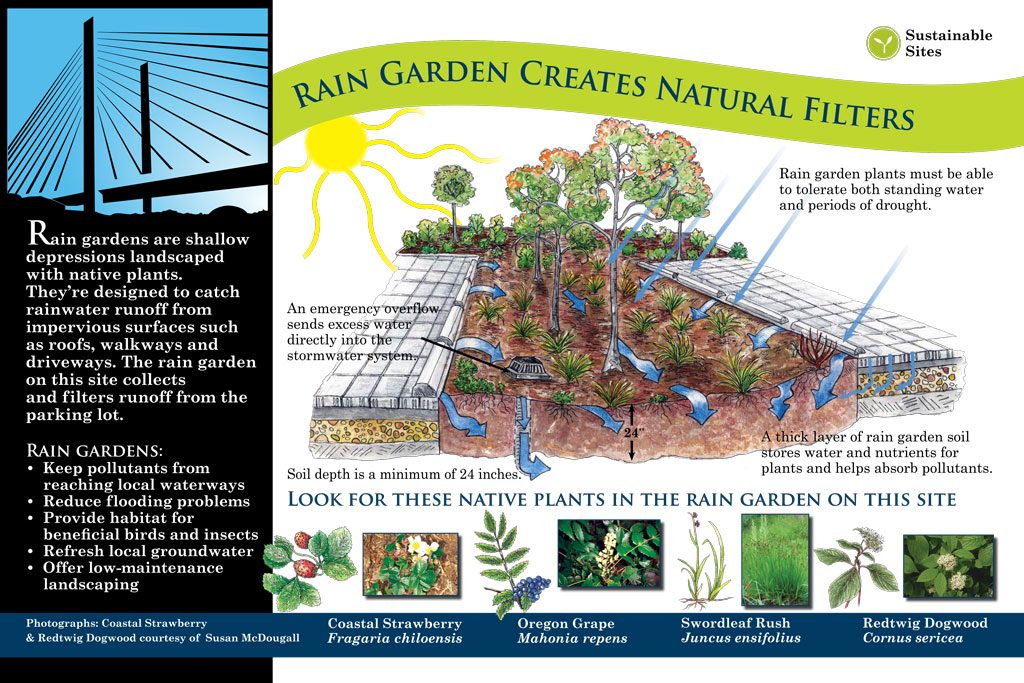
Rain gardens are shallow depressions landscaped with native plants. They’re designed to catch rainwater runoff from impervious surfaces such as roofs, walkways and driveways. The rain garden on this site collects and filters runoff from the parking lot.
Rain gardens:
- Keep pollutants from reaching local waterways
- Reduce flooding problems
- Provide habitat for beneficial birds and insects
- Refresh local groundwater
- Offer low-maintenance landscaping
Features:
- Rain garden plants must be able to tolerate both standing water and periods of drought.
- An emergency overflow sends excess water directly into the stormwater system.
- Soil depth is a minimum of 24 inches.
- A thick layer of rain garden soil stores water and nutrients for plants and helps absorb pollutants.
Look for these native plants in the rain garden on this site:
- Coastal Strawberry
- Oregon Grape
- Swordleaf Rush
- Redtwig Dogwood
Saving water: efficiency & reuse
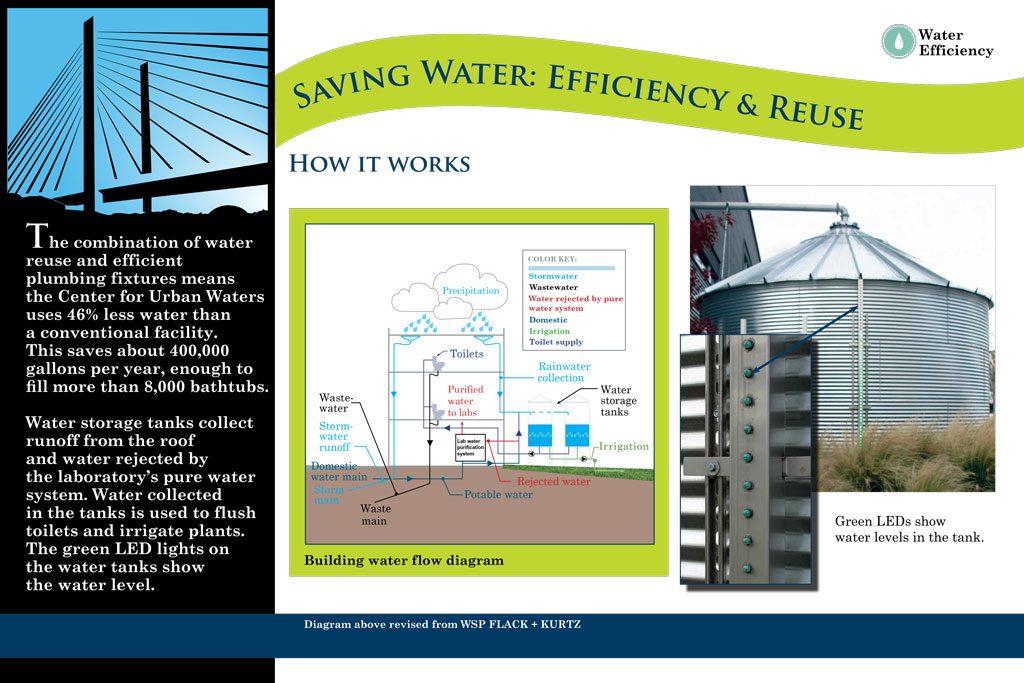
The combination of water reuse and efficient plumbing fixtures means the Center for Urban Waters uses 46% less water than a conventional facility. This saves about 400,000 gallons per year, enough to fill more than 8,000 bathtubs.
Water storage tanks collect runoff from the roof and water rejected by the laboratory’s pure water system. Water collected in the tanks is used to flush toilets and irrigate plants. The green LED lights on the water tanks show the water level.
Saving energy: efficient by design
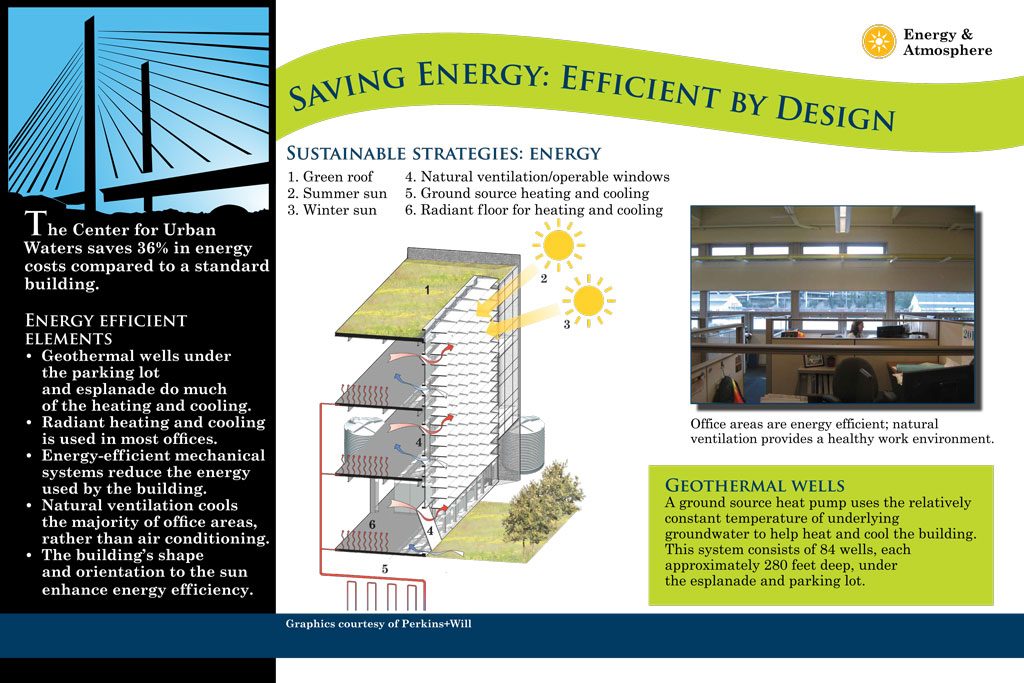
The Center for Urban Waters saves 36% in energy costs compared to a standard building.
Energy efficient elements:
- Geothermal wells under the parking lot and esplanade do much of the heating and cooling.
- Radiant heating and cooling is used in most offices.
- Energy-efficient mechanical systems reduce the energy used by the building.
- Natural ventilation cools the majority of office areas, rather than air conditioning.
- The building’s shape and orientation to the sun enhance energy efficiency.
Geothermal wells:
A ground source heat pump uses the relatively constant temperature of underlying
groundwater to help heat and cool the building. This system consists of 84 wells, each approximately 280 feet deep, under the esplanade and parking lot.
Materials & resources: reused - recycled
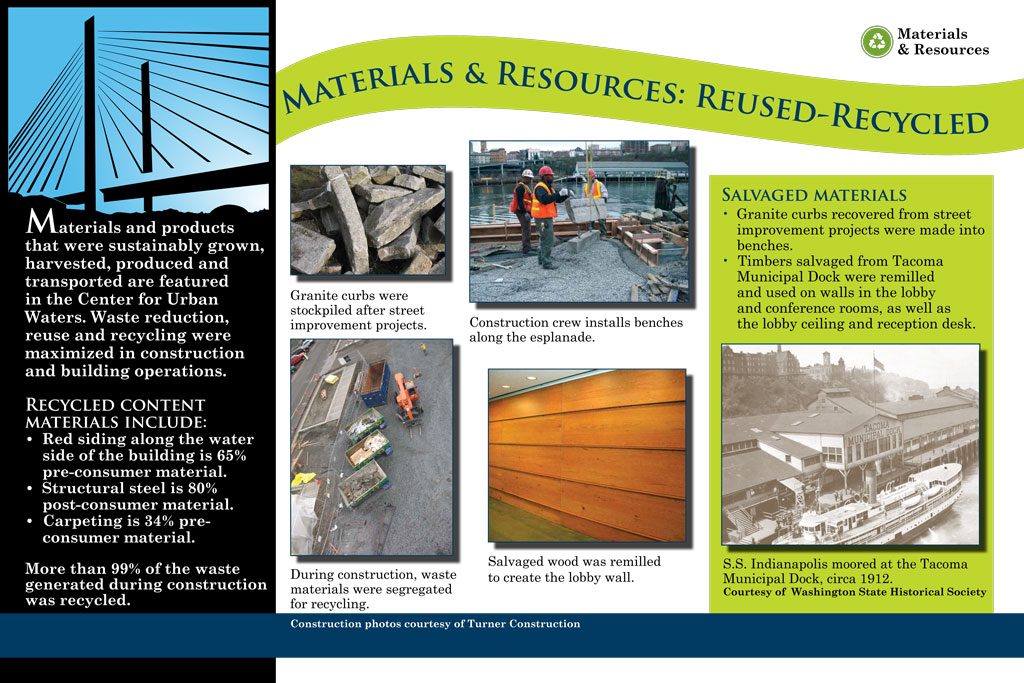
Materials and products that were sustainably grown, harvested, produced and transported are featured in the Center for Urban Waters. Waste reduction, reuse and recycling were maximized in construction and building operations.
Recycled content materials include:
- Red siding along the water side of the building is 65% pre-consumer material.
- Structural steel is 80% post-consumer material.
- Carpeting is 34% pre-consumer material.
More than 99% of the waste generated during construction was recycled.
Salvaged materials:
- Granite curbs recovered from street improvement projects were made into benches.
- Timbers salvaged from Tacoma Municipal Dock were remilled and used on walls in the lobby and conference rooms, as well as the lobby ceiling and reception desk.
Pervious pavers allow natural filtration
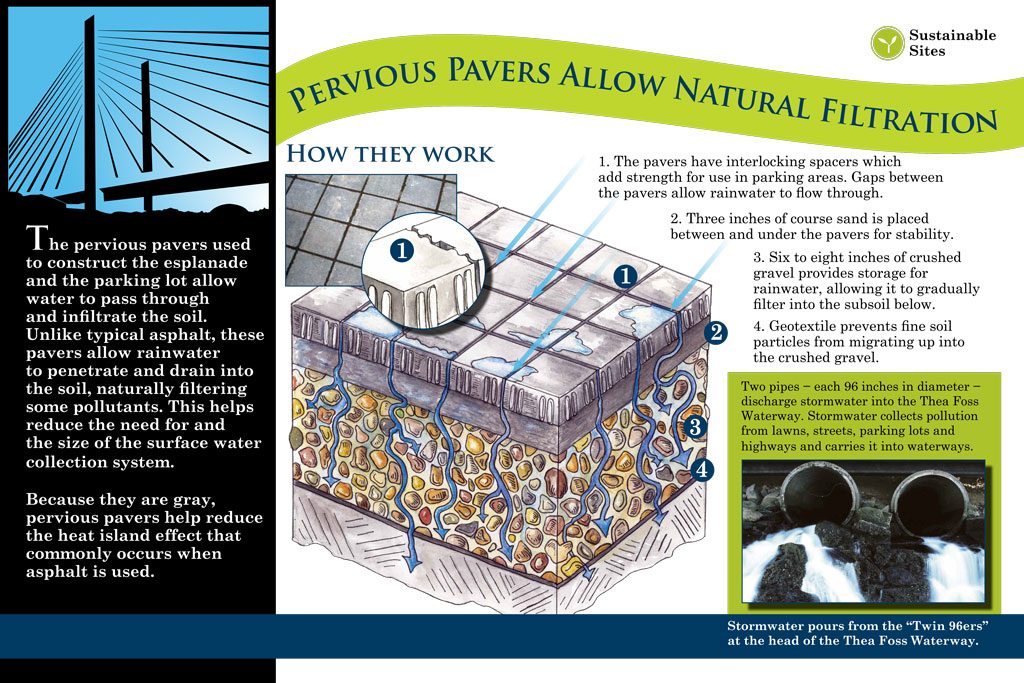
The pervious pavers used to construct the esplanade and the parking lot allow water to pass through and infiltrate the soil. Unlike typical asphalt, these pavers allow rainwater to penetrate and drain into the soil, naturally filtering some pollutants. This helps reduce the need for and the size of the surface water collection system.
Because they are gray, pervious pavers help reduce the heat island effect that commonly occurs when asphalt is used.
- The pavers have interlocking spacers which add strength for use in parking areas. Gaps between the pavers allow rainwater to flow through.
- Three inches of course sand is placed between and under the pavers for stability.
- Six to eight inches of crushed gravel provides storage for rainwater, allowing it to gradually filter into the subsoil below.
- Geotextile prevents fine soil particles from migrating up into the crushed gravel.
"Twin 96ers:"
Two pipes − each 96 inches in diameter − discharge stormwater into the Thea Foss Waterway. Stormwater collects pollution from lawns, streets, parking lots and highways and carries it into waterways.
Native plants in the landscape
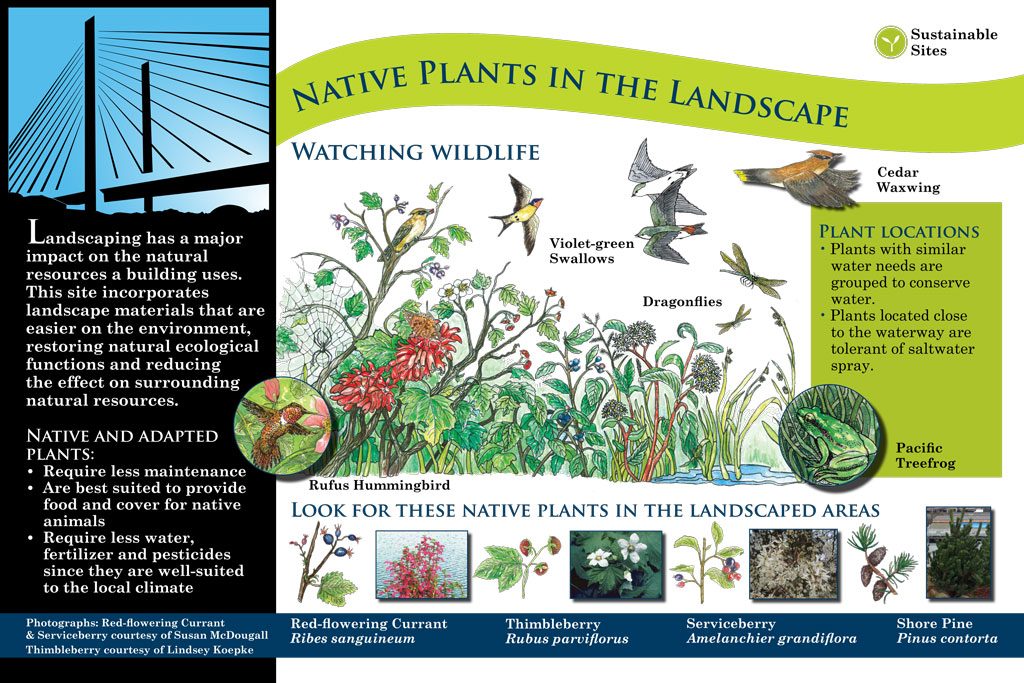
Landscaping has a major impact on the natural resources a building uses. This site incorporates landscape materials that are easier on the environment, restoring natural ecological functions and reducing the effect on surrounding natural resources.
Native and adapted plants:
- Require less maintenance
- Are best suited to provide food and cover for native animals
- Require less water, fertilizer and pesticides since they are well-suited to the local climate
Plant locations:
- Plants with similar water needs are grouped to conserve water.
- Plants located close to the waterway are tolerant of saltwater spray.
Look for these native plants in the landscaped areas:
- Red-flowering Currant (Ribes sanguineum)
- Thimbleberry (Rubus parviflorus)
- Serviceberry (Amelanchier grandiflora)
- Shore Pine (Pinus contorta)
Watching wildlife:
- Violet-green Swallows (Tachycineta thalassina)
- Dragonflies (e.g., Anax junius)
- Cedar Waxwing (Bombycilla cedrorum)
- Rufous Hummingbird (Selasphorus rufus)
- Pacific Treefrog (Pseudacris regilla)
Solar shades, natural ventilation
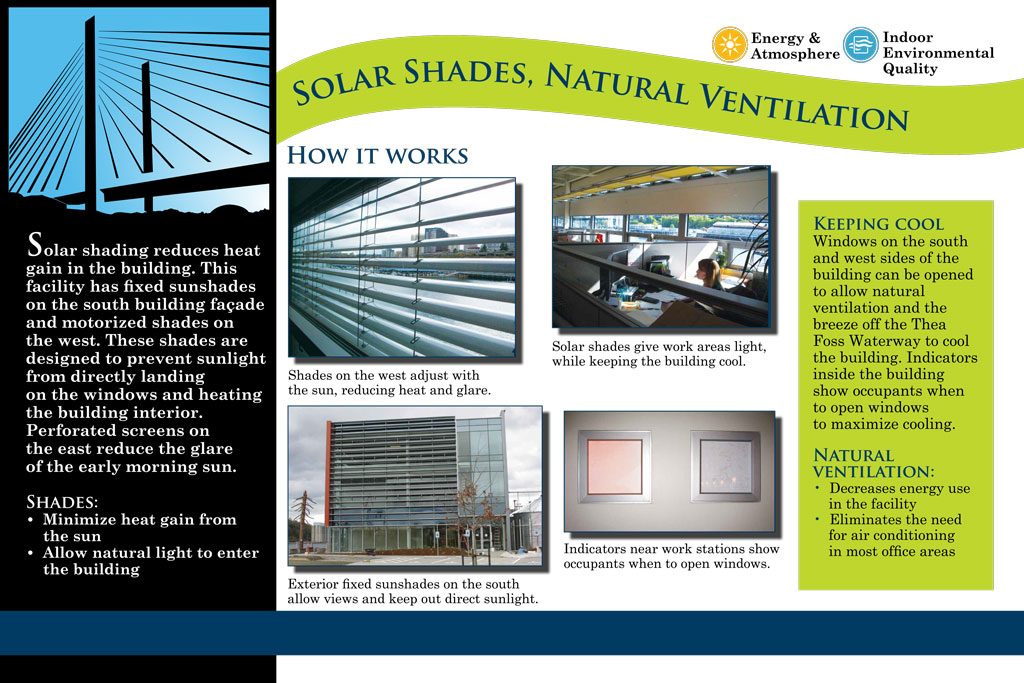
Solar shading reduces heat gain in the building. This facility has fixed sunshades on the south building façade and motorized shades on the west. These shades are designed to prevent sunlight from directly landing on the windows and heating the building interior. Perforated screens on the east reduce the glare of the early morning sun.
Shades:
- Minimize heat gain from the sun
- Allow natural light to enter the building
How it works:
- Shades on the west adjust with the sun, reducing heat and glare.
- Solar shades give work areas light, while keeping the building cool.
- Exterior fixed sunshades on the south allow views and keep out direct sunlight.
- Indicators near work stations show occupants when to open windows.
Keeping cool:
Windows on the south and west sides of the building can be opened to allow natural ventilation and the breeze off the Thea Foss Waterway to cool the building. Indicators inside the building show occupants when to open windows to maximize cooling.
Natural ventilation:
- Decreases energy use in the facility
- Eliminates the need for air conditioning in most office areas
Sunny perspective: views & daylighting
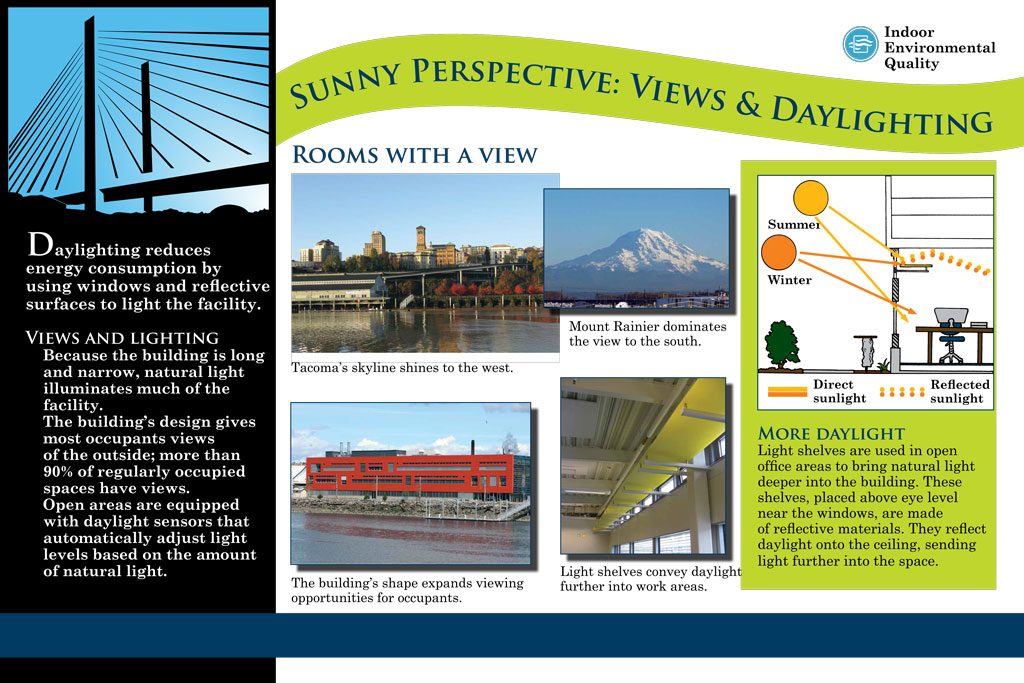
Daylighting reduces energy consumption by using windows and reflective surfaces to light the facility.
Views and lighting:
- Because the building is long and narrow, natural light illuminates much of the facility.
- The building’s design gives most occupants views of the outside; more than 90% of regularly occupied spaces have views.
- Open areas are equipped with daylight sensors that automatically adjust light levels based on the amount of natural light.
Rooms with a view:
- Tacoma’s skyline shines to the west. Mount Rainier dominates the view to the south.
- The building’s shape expands viewing opportunities for occupants.
- Light shelves convey daylight further into work areas.
More daylight:
Light shelves are used in open office areas to bring natural light deeper into the building. These shelves, placed above eye level near the windows, are made of reflective materials. They reflect daylight onto the ceiling, sending light further into the space.
Snags are for the birds: feed, perch, nest
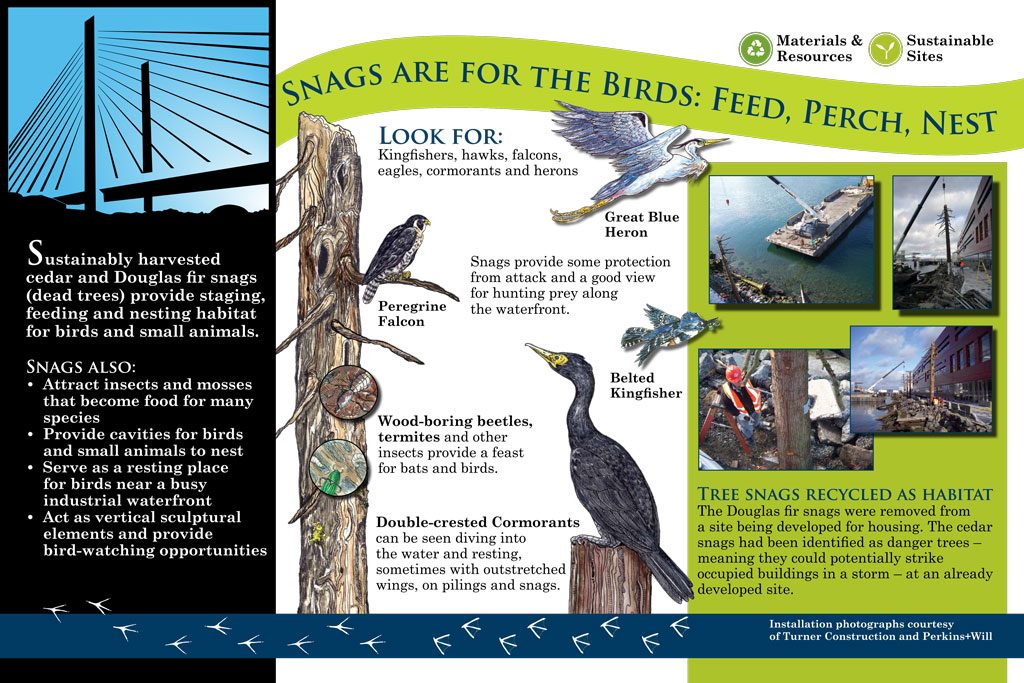
Sustainably harvested cedar and Douglas fir snags (dead trees) provide staging, feeding and nesting habitat for birds and small animals.
Snags also:
- Attract insects and mosses that become food for many species
- Provide cavities for birds and small animals to nest
- Serve as a resting place for birds near a busy industrial waterfront
- Act as vertical sculptural elements and provide
bird-watching opportunities
Snags provide some protection from attack and a good view for hunting prey along the waterfront.
Look for kingfishers, hawks, falcons, eagles, cormorants and herons:
- Peregrine Falcon (Falco peregrinus)
- Great Blue Heron (Ardea herodias)
- Belted Kingfisher (Megaceryle alcyon)
- Double-crested Cormorants (Phalacrocorax auritus) can be seen diving into the water and resting, sometimes with outstretched wings, on pilings and snags.
Wood-boring beetles, termites and other insects provide a feast for bats and birds.
Tree snags recycled as habitat:
The Douglas fir snags were removed from a site being developed for housing. The cedar snags had been identified as danger trees – meaning they could potentially strike occupied buildings in a storm – at an already developed site.
